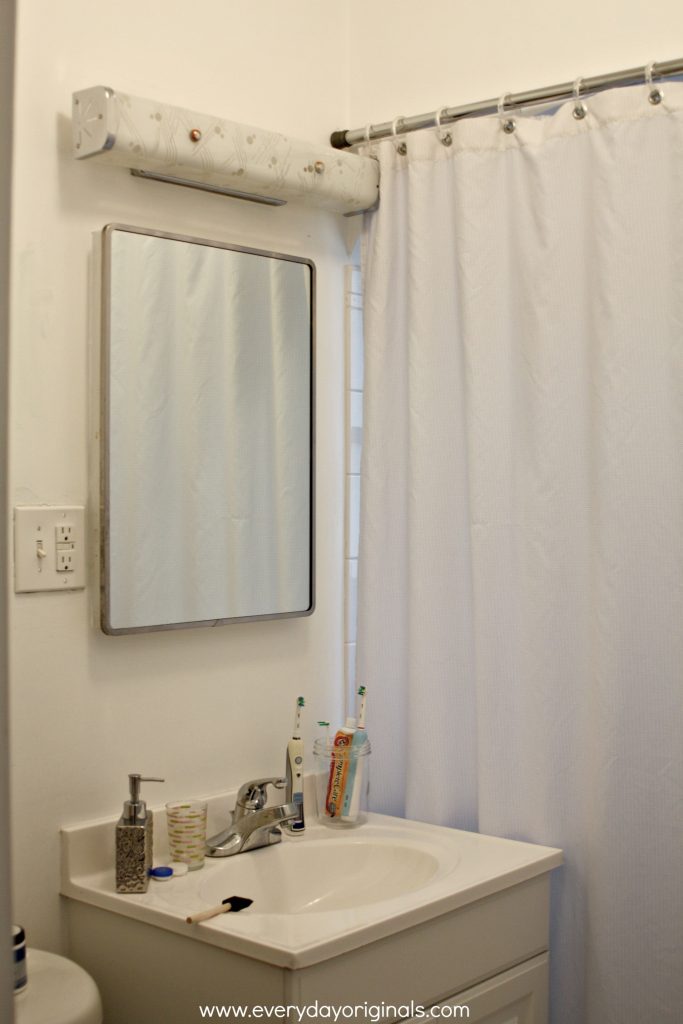Last week I just jumped right into tiling the bathroom floor that I never really gave you guys a sense of what the bathroom looked like before. So I thought today I’d back up a bit and start there. I think I was just really excited that the floor was done and that it looked so different and SO much better.
When we moved in the bathroom felt so closed in. It’s small, very small at 25 square feet, but the space wasn’t being used properly. There was this enormous sink and vanity, a tiny, toddler sized toilet (for real, it was so small), and all these towel bars hanging in the shower which made it feel so much smaller.
And then you add the permanently stained linoleum floor and you had yourself a horrible bathroom.
We wanted the space to feel larger and not so crowded so we decided to go with a pedestal sink. Losing the under sink storage wasn’t a huge issue for us because we have a medicine cabinet over the sink, a built-in medicine like cabinet across from the sink on the wall and a built-in linen closet right outside the bathroom. There’s plenty of storage and we don’t have a lot of stuff so it all fits perfectly without the bulky vanity.
So that’s where we started. And I can more than excitedly say that I’m so glad that’s not where we still are. Bathrooms are nasty so I couldn’t wait to dive into this project!




Leave a Reply